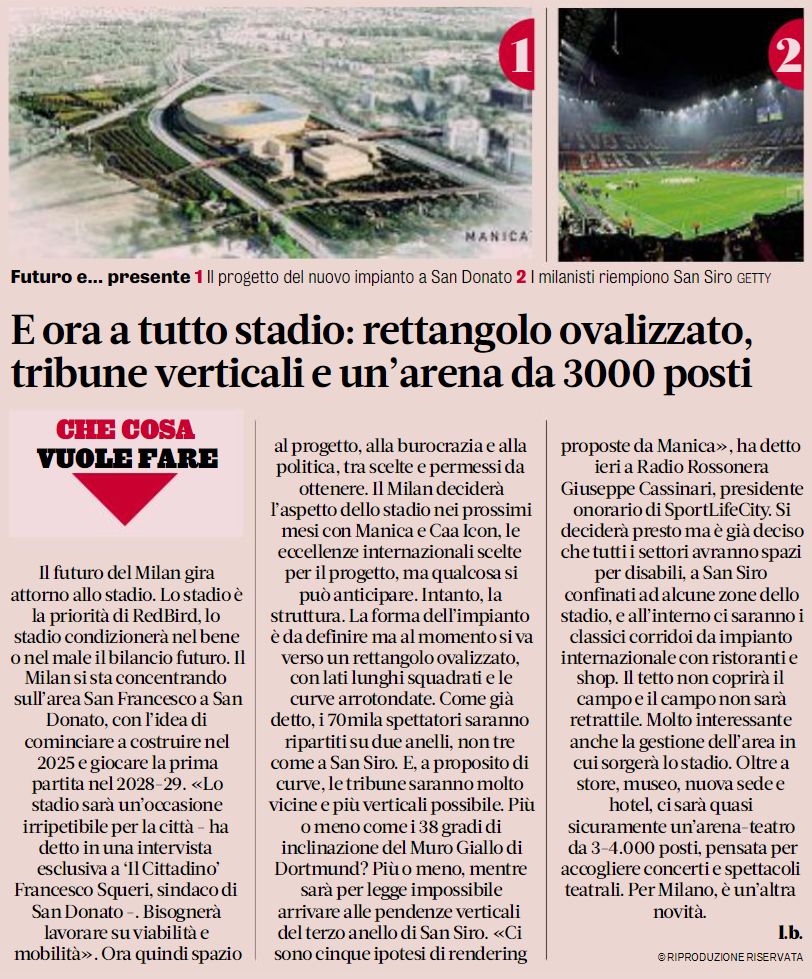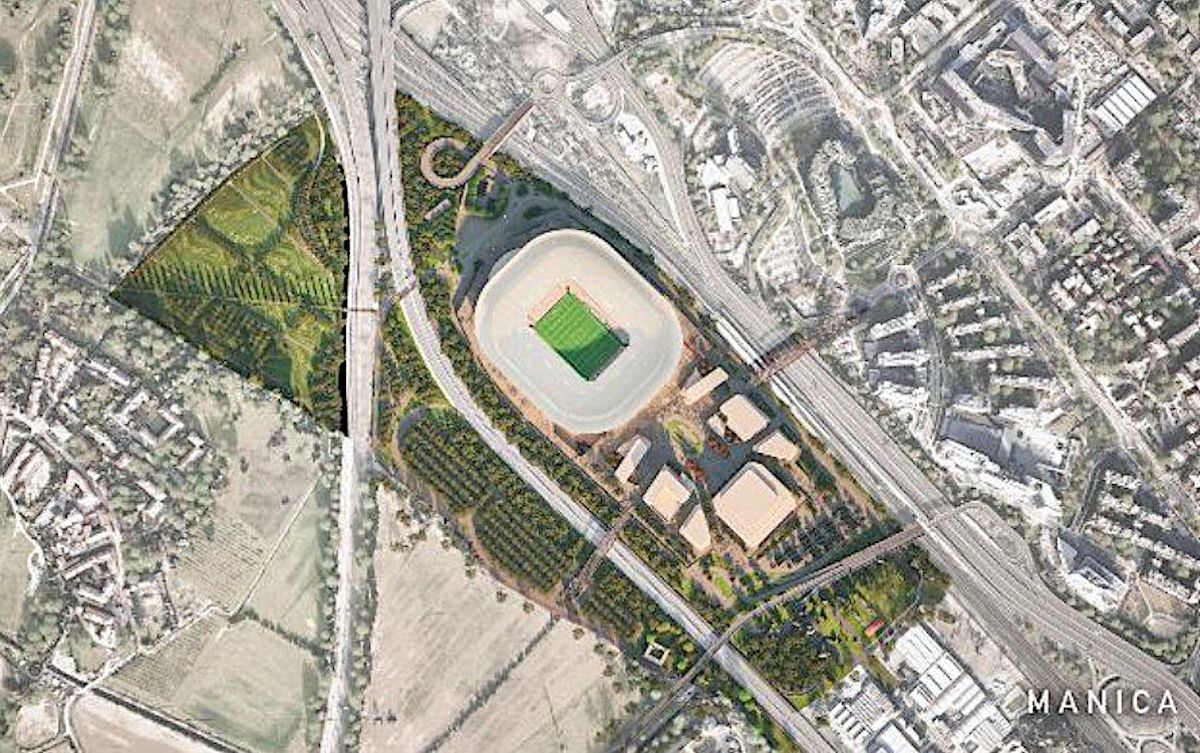AC Milan’s stadium pursuit continues and more details have emerged regarding the design of the project. Taking inspiration from Borussia Dortmund’s Signal Iduna Park, the standing sections will be as vertical as possible.
Milan have presented their project to the city council of San Donato and the political process is thus underway. In the meantime, the Rossoneri and Manica will need to decide on the final design of the stadium
As reported by Gazzetta dello Sport (see photo below), there are a few things that are guaranteed regardless of the design. As things stand, the stadium should be the shape of an oval rectangle, with long squared sides and rounded curves.
The standing sections, i.e. the curves, will also be as vertical as possible and very close to the pitch. They are taking inspiration from Borussia Dortmund in that sense, as the ‘Yellow Wall’ at Signal Iduna Park has a 38-degree inclination (though not rounded corners).
Finally, as has been mentioned before, the capacity will be 70k and there will be two levels (rings) and not three like San Siro.






Great ❤️🖤
I guess the standing section contain tip-up seat that can work as fence (like in Celtic stadium) as Uefa competition do not allow standing tribune.
Forza Milan ❤️🖤